When it comes to designing the perfect bedroom, understanding the average bedroom size is a crucial factor.
After all, your bedroom is your personal sanctuary, and its size can greatly influence your comfort and functionality.
In this comprehensive guide, I will tell you the ins and outs of bedroom dimensions, types and differences in various countries. Whether you are planning to design a spacious master bedroom or optimize a comfortable children’s room, we are ready to help you.
What is Average Bedroom Size?
The term “average bedroom size” refers to the typical dimensions of a bedroom, encompassing the space required for essential furniture and personal belongings.
In the United States, the average bedroom size is approximately 132 square feet. However, this can fluctuate considerably based on various factors, including the type of bedroom, bed size, and geographical location.
Why is Average Bedroom Size Important?
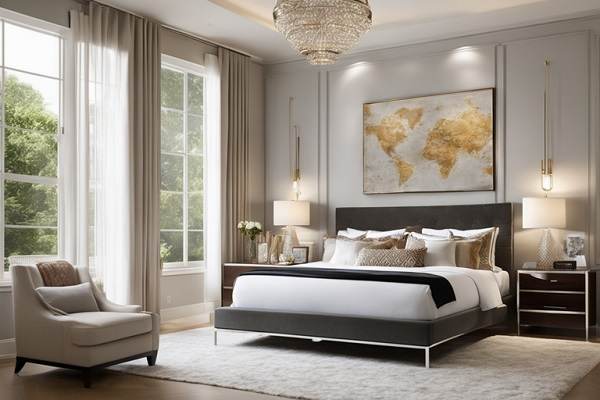
Understanding the average bedroom size is pivotal for several reasons:
1. Comfort and Functionality
The size of your bedroom directly impacts your comfort and functionality within the space. A well-proportioned room allows for better movement and storage, enhancing your overall bedroom experience.
2. Furniture Arrangement
The right bedroom size ensures you can comfortably accommodate your furniture, including beds, dressers, and nightstands. Proper space planning can help prevent a cluttered and cramped environment.
3. Home Value
When considering resale value, a bedroom that adheres to or exceeds the average size for its type can significantly enhance the appeal and value of your home.
How to Measure Average Bedroom Size
Before we delve into the variations in bedroom sizes, let’s discuss how you can accurately measure the size of your bedroom:
- Length and Width: Measure the length and width of the room from wall to wall. Ensure you measure at the longest and widest points to account for irregularities.
- Ceiling Height: Don’t forget to measure the height from the floor to the ceiling. Ceiling height can impact the overall spaciousness of a room.
- Exclude Obstructions: When measuring, exclude any architectural features or built-in furniture like closets, as these won’t contribute to your usable space.
Now that you know how to measure, let’s explore the average bedroom size based on different parameters.
Average Bedroom Size by Type of Bedroom
Master Bedroom Size
Master bedrooms are typically the largest in a home, offering ample space for relaxation. On average, a master bedroom spans around 224 square feet.
Secondary Bedroom Size
Secondary bedrooms, often used by family members, measure approximately 120 square feet. These rooms are designed for comfort but are not as spacious as the master bedroom.
Guest Bedroom Size
Guest bedrooms, aimed at providing comfort for visitors, are also around 120 square feet in size. They strike a balance between space and functionality.
Kids’ Bedroom Size
Kids’ bedrooms are usually more compact, averaging around 100 square feet. This size allows for play areas and storage while keeping the room cozy.
Average Bedroom Size by Bed Size
The size of your bed is a defining factor in determining the ideal dimensions for your bedroom. It’s not just about fitting the bed; it’s about creating a harmonious and functional space. Here’s a closer look at the recommended bedroom sizes for various bed sizes:
King-Size Bed
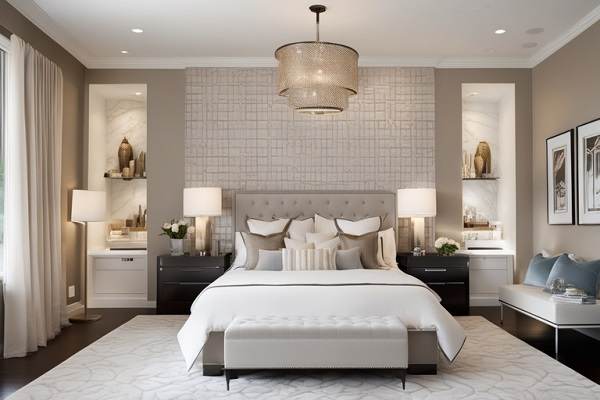
King-size beds are synonymous with luxury and spaciousness. They offer ample room for couples who appreciate extra space while sleeping. To ensure there’s enough space to move around comfortably and accommodate other bedroom furniture, a bedroom with a king-size bed should span at least 180 square feet.
In a bedroom designed for a king-size bed, you can enjoy the feeling of grandeur and the freedom to include additional furnishings like nightstands, dressers, and seating areas. This extra space can transform your bedroom into a true oasis of comfort and relaxation.
Queen-Size Bed
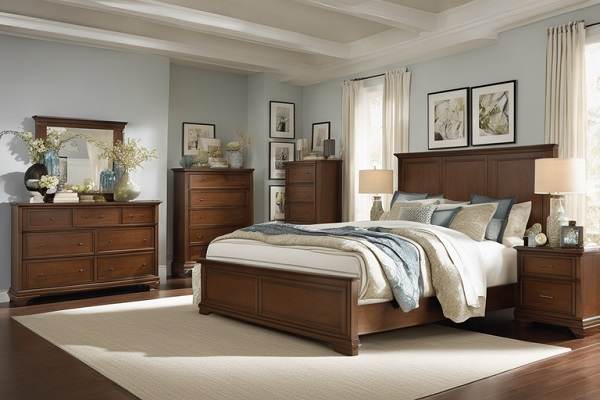
Queen-size beds strike a balance between size and space efficiency. They are the most popular choice for couples and individuals who want a spacious sleeping area without overwhelming the room. To comfortably fit a queen-size bed and essential bedroom furniture, such as dressers and nightstands, your bedroom should measure at least 150 square feet.
With a queen-size bed, you can create a cozy yet functional bedroom. It provides enough space to move around comfortably and accommodates your storage needs, ensuring a well-organized and clutter-free environment.
Full-Size Bed
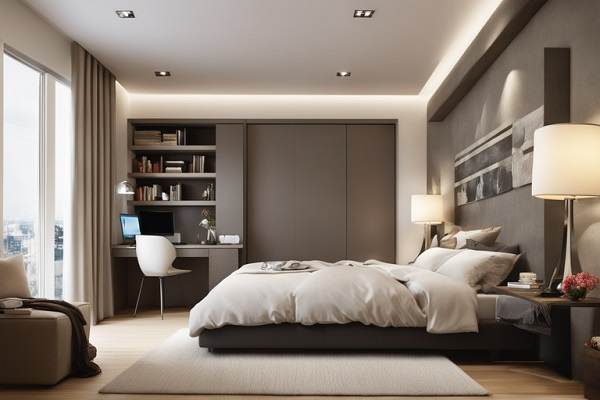
Full-size beds, also known as double beds, are an excellent choice for smaller bedrooms or rooms designated for single occupants. They are more space-efficient than queen and king beds, making them ideal for cozy living spaces. A bedroom with a full-size bed should have a minimum area of 120 square feet.
While full-size beds may limit floor space compared to larger options, they offer adequate comfort for a single sleeper. To maximize the room’s functionality, consider space-saving furniture and smart storage solutions.
Twin-Size Bed
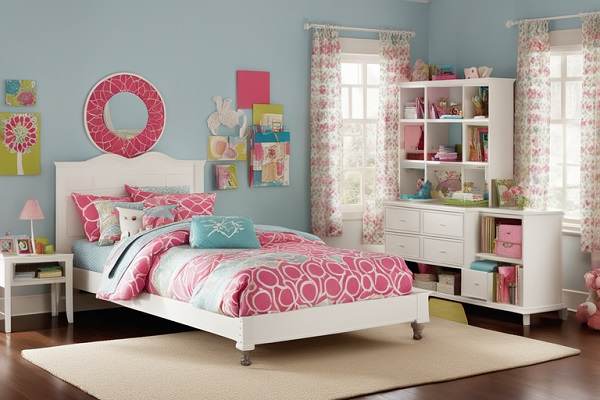
Twin-size beds, often found in children’s bedrooms or guest rooms, are the most space-efficient bed option. These beds are designed for single sleepers and are a perfect fit for smaller spaces. A bedroom with a twin-size bed can be as compact as 90 square feet.
The smaller footprint of a twin-size bed makes it an excellent choice for children’s bedrooms or guest rooms where space is limited. You can get creative with storage and organization to make the most of every square foot, creating a comfortable and inviting space.
Average Bedroom Size by Country
The average bedroom size can vary significantly across countries due to cultural preferences, available space, and housing norms. Here’s a glimpse of average bedroom sizes in various countries:
- United States: 132 square feet
- Canada: 128 square feet
- United Kingdom: 115 square feet
- Australia: 115 square feet
- Japan: 90 square feet
It’s important to note that these figures represent averages and may not reflect every individual’s preferences or housing situations.
Minimum Bedroom Size Requirements
While the average sizes mentioned above offer general guidelines, local building codes may stipulate minimum bedroom size requirements. Be sure to check these regulations if you’re planning to build or renovate a bedroom to ensure compliance with safety and livability standards.
Factors to Consider When Choosing a Bedroom Size
When determining the size of your bedroom, several factors should influence your decision:
1. Budget:
Consider your budget constraints when planning your bedroom size. Larger rooms often require more resources for furnishings and maintenance.
2. Space Constraints:
The layout and available space in your home can limit your options. In smaller homes, optimizing space is essential.
3. Number of Occupants:
Think about how many people will occupy the bedroom. A couple may require a larger space than a single occupant.
4. Furniture Needs:
Consider the furniture you plan to include in your bedroom. If you have specific pieces in mind, ensure the room can accommodate them comfortably.
Conclusion
In conclusion, the average bedroom size is a fundamental consideration when designing your ideal living space. It impacts comfort, functionality, and the overall value of your home. By understanding the variations in bedroom sizes based on type, bed size, and country, you can make informed decisions that align with your preferences and needs.
Remember that while averages provide useful benchmarks, your personal comfort and lifestyle should ultimately guide your choice of bedroom size. Whether you’re creating a cozy haven or a spacious retreat, the key is to tailor your bedroom dimensions to your unique requirements.
So, when embarking on your next bedroom project, keep the concept of Average Bedroom Size in mind. It’s not just about numbers; it’s about creating a space that truly suits you.
Tips for maximizing space in a small bedroom:
If you find yourself working with a small bedroom, fear not. There are numerous clever design strategies and space-saving solutions that can help you make the most of every square foot.
Resources for finding homes with the right bedroom size:
When looking for a new home, it’s essential to consider bedroom sizes that align with your preferences. Real estate websites and professionals can assist you in finding the perfect fit.
Incorporating these insights and considerations, you can confidently embark on your journey to create the ideal bedroom space, tailored to your unique needs and desires. Remember that your bedroom should not just meet the average bedroom size but exceed it in terms of comfort and personal satisfaction.
More information about => Bedroom Size









